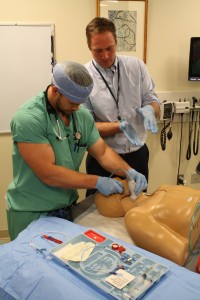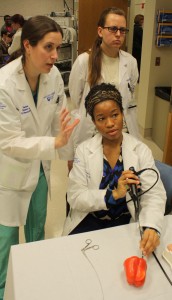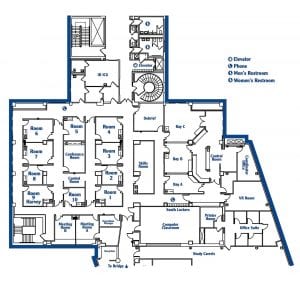The Penn State University Clinical Simulation Center is approximately 9500 square feet, encompassing 10 small encounter rooms, 3 larger bays, infectious disease room, skills training spaces and several debriefing rooms. There are several adjunct spaces close to the Center as well that can be used for additional training, including a lecture hall, computer lab and several small encounter rooms.

Dr. Simon Mucha work with a resident on using ultrasound to place a central venous catheter. The Center’s CVC Course provides a safe standardized way to insert lines to reduce complications including infections.
The Center is normally staffed from 7:00 AM to 5:30 PM, Monday through Friday. Other staffed hours are available with prior arrangement. Staff members are available to help instructors with planning, preparing and running their sessions. For those instructors who prefer to work independently, help with troubleshooting simulation or patient equipment is available.
Ten small encounter rooms are available for one-on-one or small group training with standardized patients (SPs), manikins or task trainers. Each room has 2 cameras and audio plus an auxiliary input for capturing signals from patient equipment or manikin monitors. The room layout is similar to a patient exam room, with a desk, chairs, and sink. Computers inside and outside the room can be used for pretests, post encounter questionnaires or SP scoring.
There are three large bays for larger groups or to accommodate specific environmental layouts, such as an ICU or operating room with real equipment and monitoring or an ED trauma bay. Each bay can be used separately, or the partitions between the bays can be raised to create spaces large enough to house several manikins for triage scenarios or care team training. The bays can each be recorded and the largest bay is equipped with a large 54″ LCD display.

Not all simulators are high tech. Here an ordinary pepper serves as a tool for a resident to learn the use of a hysteroscope.
Skills are practiced in one of two spaces: the virtual reality room is equipped with virtual reality trainers, phantoms and box trainers; the skills task training room has individual task trainers and nonanatomic models. There are several cameras set up in the skills room to record trainees performing procedures for competencies. The models can also be moved into the bays to create blended training sessions with manikins or SPs, or into the rooms to create multiple learning stations that students can rotate through.
Conference space and debriefing rooms are used for pretests, lectures in preparation for a hands-on session, debriefing videos of sessions, or post session questionnaires. Two of the rooms have smart boards and teleconference capabilities. All rooms can also be recorded for archiving lectures or for instructor quality improvement training.
For large groups there is a lecture hall very close to the Center which holds approximately 150 students and a large classroom for approximately 80 students. Teleconferencing between the large classrooms and a debriefing space is possible. A computer lab is next to the Center, which has presentation equipment and computer stations for approximately 25 students. In addition, there are two small rooms adjacent to the Center that have audiovisual equipment installed to increase the small encounter rooms to 12 when needed.
Photo tour of the Clinical Simulation Center – PHOTO TOUR
How to find us:
- Driving directions
- Penn State Milton S Hershey Medical Center campus map
- Directions from Medical Center Front Entrance to Clinical Simulation Center
For a listing of equipment in the Center, Click Here.
